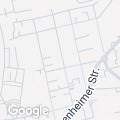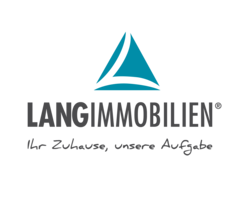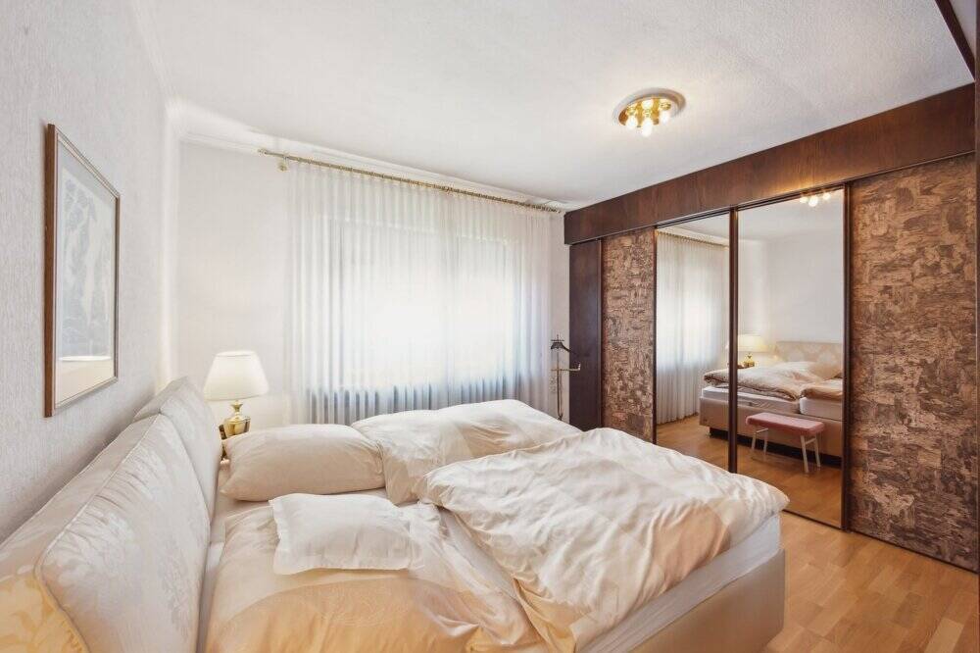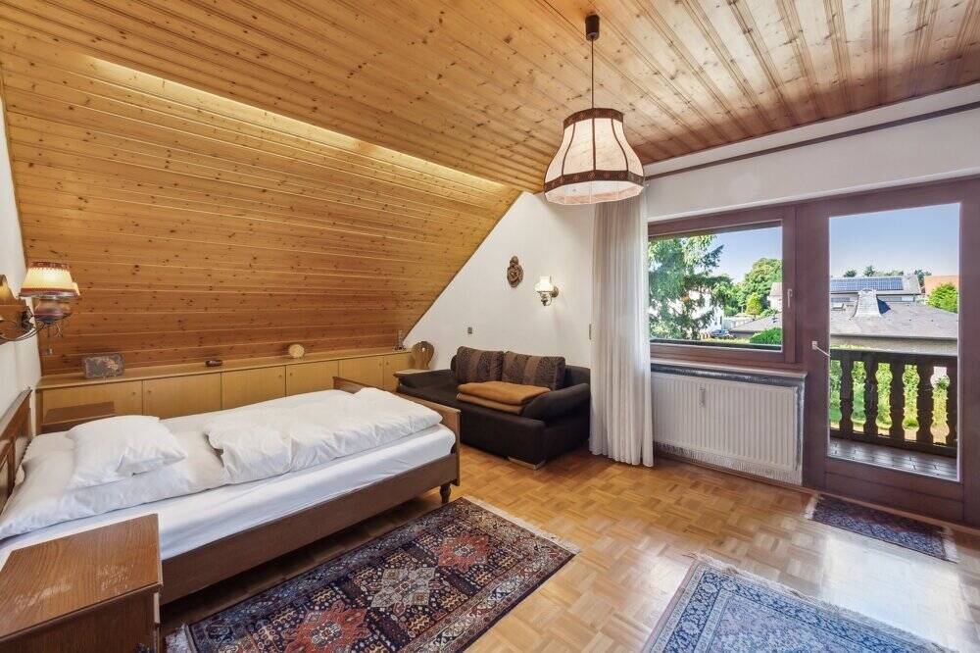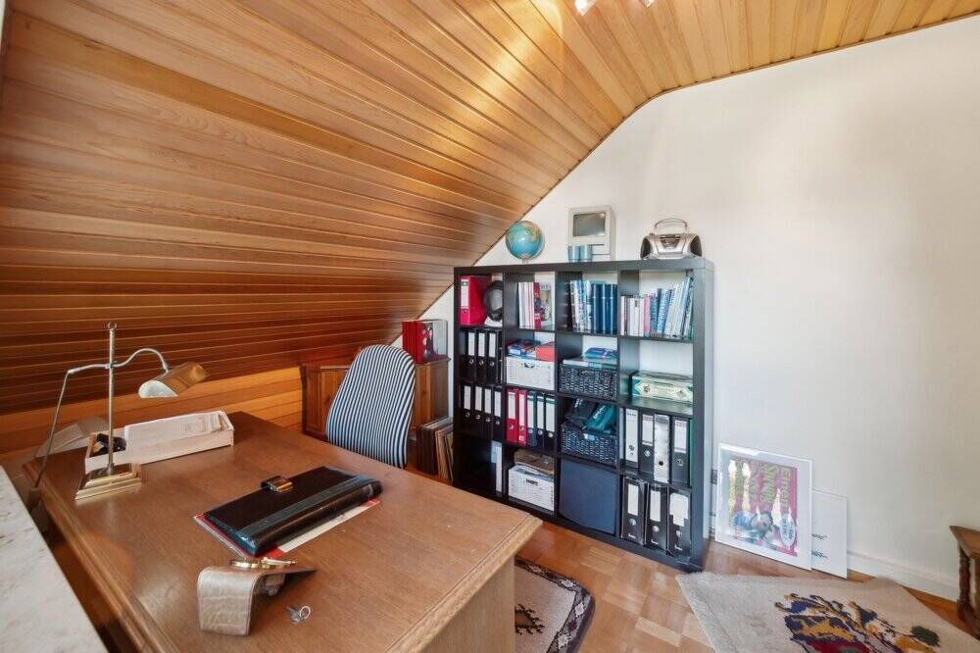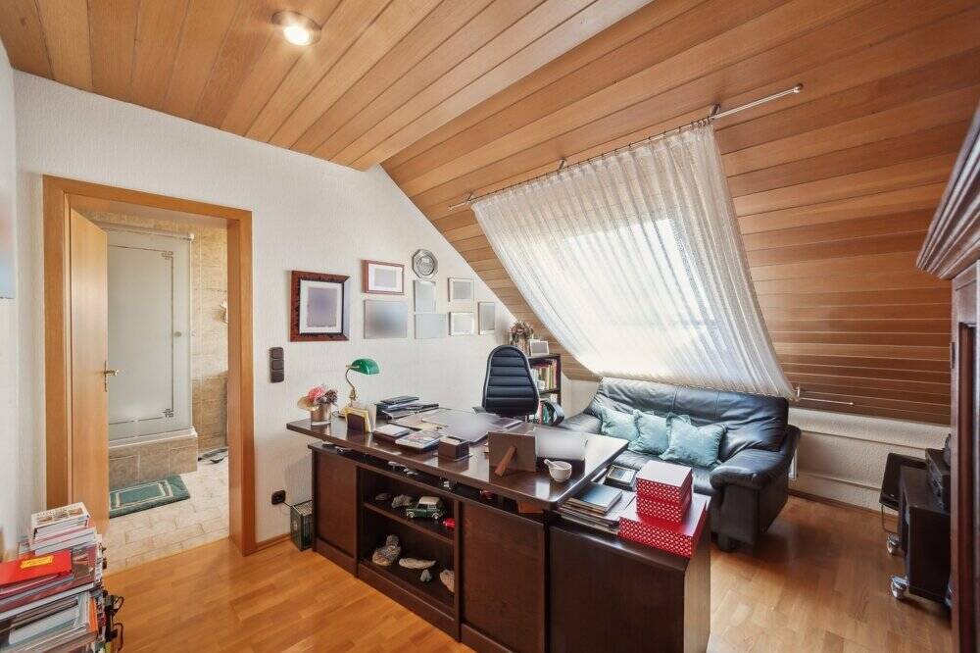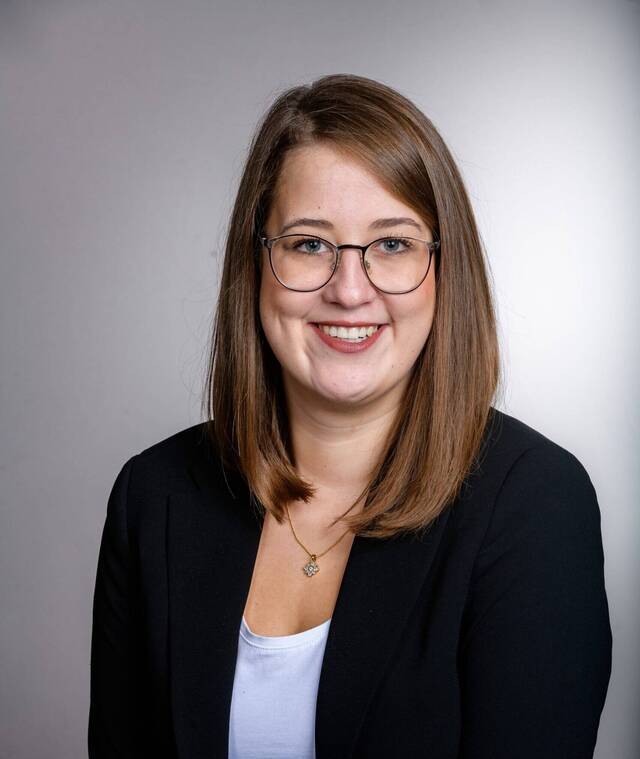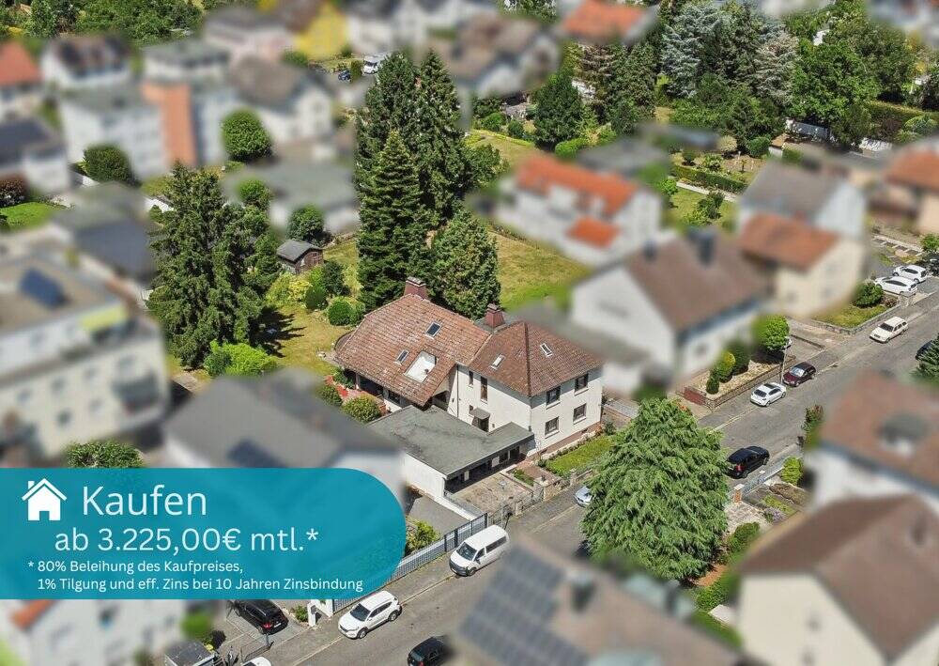
++Living in balance - Spacious two-family house with garden and lots of potential++
Show all photos
ID
24131397
Staudenstraße 34
Offenbach am Main
Welcome to this special two-family home, which impresses with its generous room layout, the harmoniously integrated extension and its spacious plot. With a total of ten well-designed rooms on approx. 269 m² of living space, it offers a wide range of possible uses - whether for a large family, multi-generational living, living and renting, home office or guests.
A large, lushly planted garden, several outdoor areas such as a terrace, balcony and roof terrace create plenty of space for relaxing hours outdoors. Additional space for hobbies, leisure and storage is provided by the converted basement with an area of approx. 143 m². There is further potential in the attic, which has not yet been developed, and in the possibility of building another house on the plot.
Front building:
The front house was built in 1952 in solid construction, stone on stone. It is spread over two residential floors on the ground and upper floors as well as a previously undeveloped attic and has a full basement. The staircase is self-contained so that each floor can be used independently. Overall, the house is in a well-kept condition in keeping with its age. However, it has not been modernized in the recent past.
Extension:
The extension was ...
... Are you curious? You can find more information about this apartment in our detailed exposé. Simply make an inquiry on our homepage.
You can view the property live or take an innovative digital virtual tour.
We look forward to hearing from you!
Follow us on Facebook, Instagram or LinkedIn, where we publish the properties before we post them on the real estate portals. >>>> https://langimmobilien.net/m/langimmobilien
Features
-
Detached house
-
1048 m² plot
-
269.05 m² living area
-
10 rooms
-
8 bedrooms
-
4 bathrooms
-
1982 year of construction
Energy certificate
-
energy label i
Environment
The property is located in a quiet, family-friendly area in the popular Offenbach district of Bürgel. This location combines the advantages of a well-developed urban infrastructure with a pleasant, almost village-like feel - ideal for families, commuters and anyone who wants to live close to the city yet in a quiet area.
Bürgel is considered one of Offenbach's most charming districts. With its historic old town structure, well-kept streets and proximity to the banks of the Main, it offers a high quality of life. Offenbach city center and the center of Frankfurt am Main can be reached quickly - both by car and by public transport. There are excellent connections to the Rhine-Main region via the nearby B448 and A661. Frankfurt Airport can be reached by car in approx. 25 minutes.
Local amenities are excellent ...
... Are you curious? You can find more information about the location in our detailed exposé. Simply make an inquiry on our homepage.
In the neighbourhood
Object Description
Welcome to this special two-family home, which impresses with its generous room layout, the harmoniously integrated extension and its spacious plot. With a total of ten well-designed rooms on approx. 269 m² of living space, it offers a wide range of possible uses - whether for a large family, multi-generational living, living and renting, home office or guests.
A large, lushly planted garden, several outdoor areas such as a terrace, balcony and roof terrace create plenty of space for relaxing hours outdoors. Additional space for hobbies, leisure and storage is provided by the converted basement with an area of approx. 143 m². There is further potential in the attic, which has not yet been developed, and in the possibility of building another house on the plot.
Front building:
The front house was built in 1952 in solid construction, stone on stone. It is spread over two residential floors on the ground and upper floors as well as a previously undeveloped attic and has a full basement. The staircase is self-contained so that each floor can be used independently. Overall, the house is in a well-kept condition in keeping with its age. However, it has not been modernized in the recent past.
Extension:
The extension was ...
... Are you curious? You can find more information about this apartment in our detailed exposé. Simply make an inquiry on our homepage.
You can view the property live or take an innovative digital virtual tour.
We look forward to hearing from you!
Follow us on Facebook, Instagram or LinkedIn, where we publish the properties before we post them on the real estate portals. >>>> https://langimmobilien.net/m/langimmobilien
-
Detached house
-
1048 m² plot
-
269.05 m² living area
-
10 rooms
-
8 bedrooms
-
4 bathrooms
-
1982 year of construction
- Detached two-family house
- Year of construction front house: 1952 / extension: 1982 (solid construction)
- Attractive living space of approx. 269 m²
- well-designed 10 rooms on the ground and upper floors
- Full basement with approx. 143 m² of usable space divided into a total of 9 rooms for hobby and storage
- further storage space/extension potential in the attic
- large plot with approx. 1084 m² (development with another house possible)
- open fireplace for cozy evenings
- Easy-care tiled and parquet floors
- large, light-flooded windows - some with shutters
- two kitchens with functional fitted kitchens and plenty of storage space
- 4 bathrooms (shower and bath) + 3 guest WCs - mostly with windows
- Terrace and balcony for relaxing hours outdoors
- Roof terrace with far-reaching views - perfect for sunny breaks
- Electric awning on balcony and terrace - comfortable sun and weather protection
- Gas central heating (built in 2016)
- Separate basement entrance
- sauna, shower room, laundry room, party room and toilet in the basement
- Two garages with light and power connection
- additional parking space in front of the garages and at the side of the house
- pleasantly quiet residential area with good connections in Offenbach-Bürgel
- "Hans-Böckler-Siedlung" bus stop (lines 101, 107, 108, V10) only approx. 4 minutes' walk away
- Rewe supermarket within walking distance in approx. 7 minutes
- Convenient advance viewing possible via virtual 3D tour
An energy requirement certificate is available.
This is valid until 6.7.2035.
The final energy requirement is 205.90 kwh/(m²*a).
The main energy source for heating is gas.
The year of construction of the property according to the energy certificate is 1982.
The energy efficiency class is G.
A word in advance. Due to the new EU regulations as well as the change in the law regarding the broker's commission, it is necessary for you as an interested party to set a large number of "hooks". We would like this to be different, but we are bound by the legal regulations.
Financing:
Do you have any questions about financing? Please contact us and we will put you in touch with our financing and banking partners. This service is free of charge for you and can save you a lot of money during the term of the loan.
The owner has commissioned us to coordinate and broker the sale of his property. At the owner's request and for formal reasons, we expressly ask you to refrain from direct contact and to arrange viewing appointments or information meetings exclusively through us.
Our exposés are strictly confidential. Disclosure of these, including all other information and documents, to third parties is only permitted with our express consent. Any unauthorized disclosure of our offer to third parties shall result in an obligation to pay compensation in the amount of the full broker's commission.
The information on the property (this offer) is provided on behalf of our client and serves as initial information. We cannot accept any liability for the accuracy and completeness of the information. All offers are non-binding and subject to errors, prior sales or other interim utilization.
