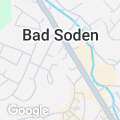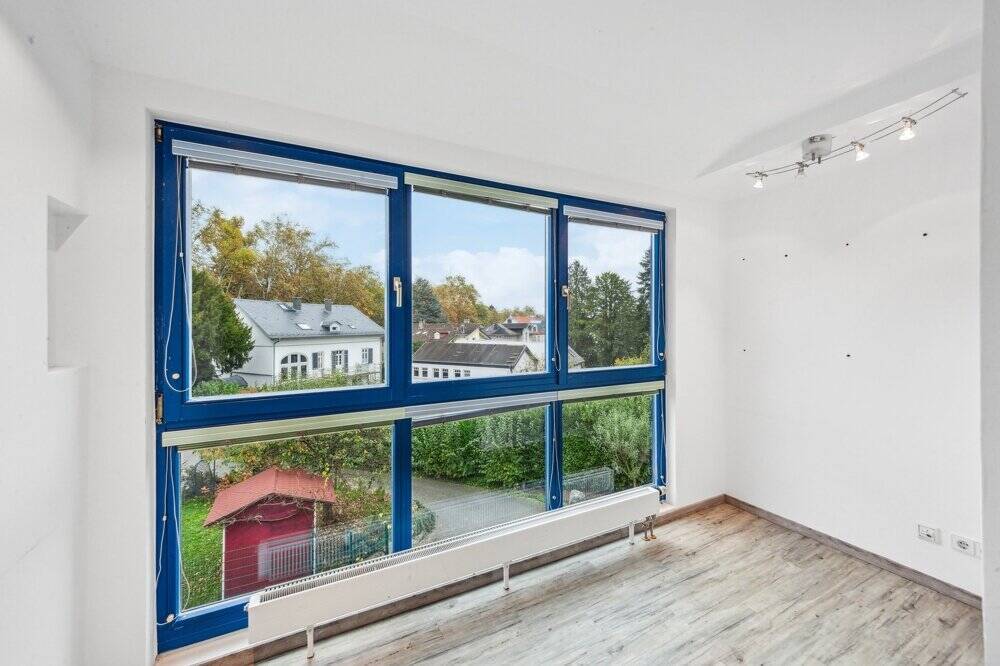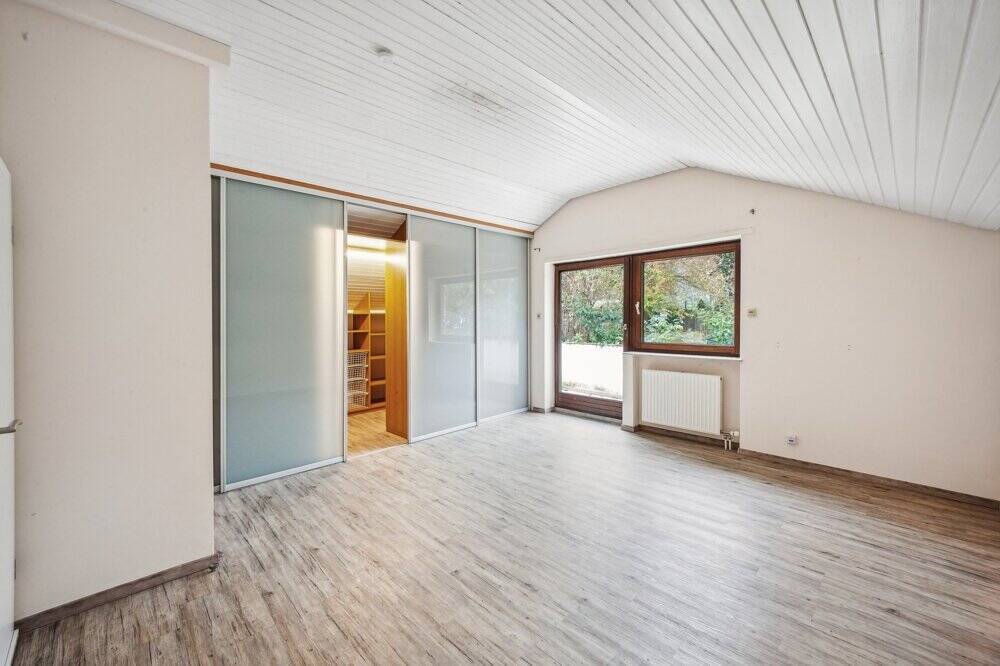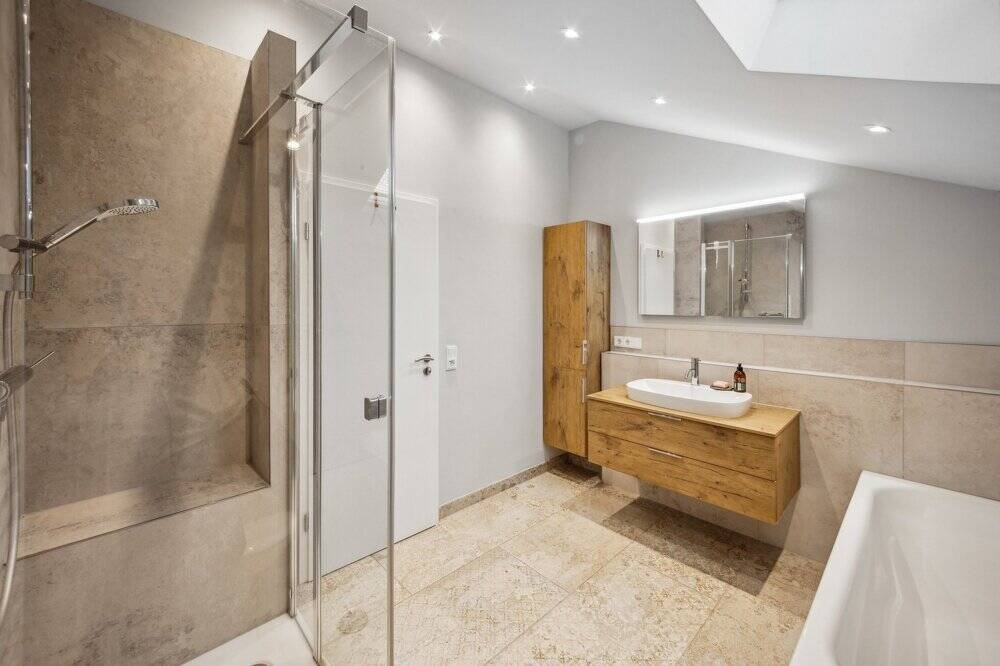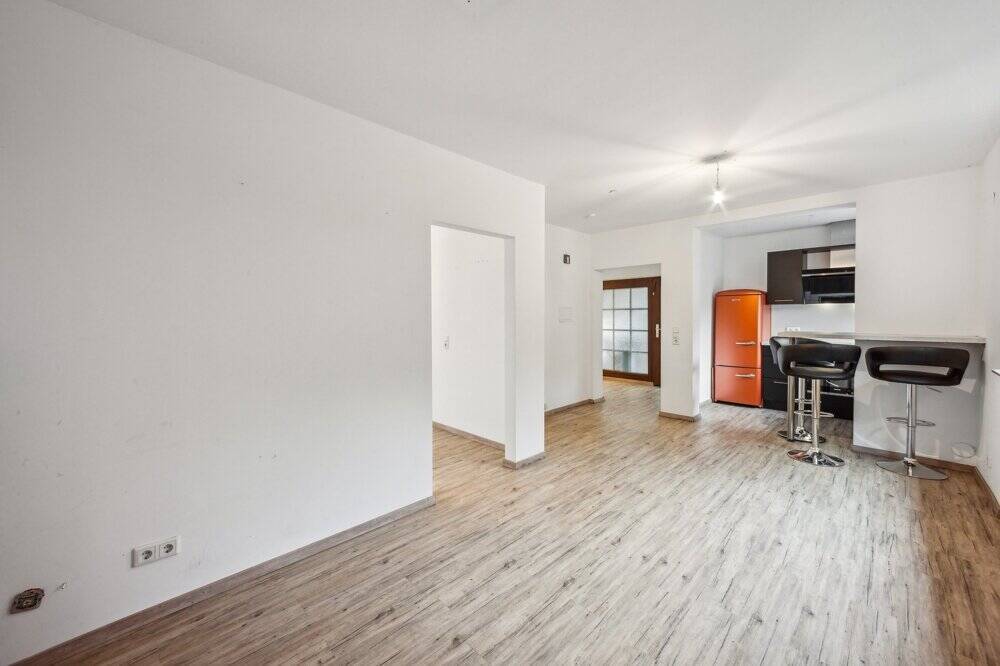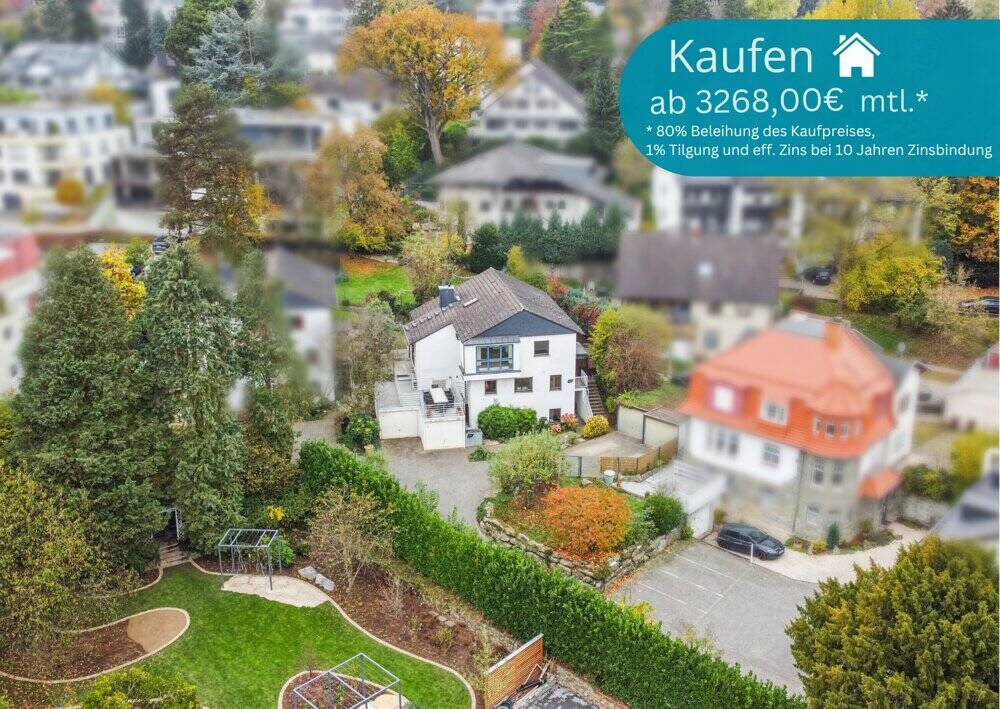
Königsteiner Straße 89 B
65812 Bad Soden am Taunus
1.140.000 €
3.57 % including 19 % VAT.
++ Family happiness in the heart of Bad Soden - fantastic detached house with granny apartment ++
Show all photos
ID
24130956
Königsteiner Straße 89 B
Bad Soden am Taunus
Bad Soden - fantastic detached house with granny apartment
This exclusive detached house in a quiet and private location in Bad Soden extends over four harmoniously designed levels in split-level style - from the basement and first floor to the flowing transition between the upper floor and attic. With approx. 251 m² of living space and 7.5 rooms, this house offers space for spacious and comfortable living.
On the first floor, after the entrance area with a large checkroom and guest WC, you are greeted by a light-flooded dining area with a modern fitted kitchen that invites you to enjoy convivial cooking evenings. Large windows let in plenty of natural light and provide a view of the greenery. Two terraces extend the living space to the outside and offer ideal retreats for relaxing hours outdoors.
The spacious living room with a cozy fireplace corner seamlessly connects to the impressive sense of space thanks to the split-level design.
The upper and top floors are connected by a central staircase and form a harmonious unit. On the upper floor you will find ...
... Are you curious? You can find more information about this house in our detailed exposé. Simply make an inquiry on our homepage.
You can view the property live or take an innovative digital virtual tour. We look forward to seeing you!
Follow us on Facebook, Instagram or LinkedIn, where we publish the properties before we post them on the real estate portals. >>>> https://langimmobilien.net/m/langimmobilien
Features
-
Single family house
-
460 m² plot
-
251.04 m² living area
-
7.50 rooms
-
4 bedrooms
-
3 bathrooms
-
1986 year of construction
Energy certificate
-
energy label i
Environment
The property is located in a quiet, private yet centrally located area in Bad Soden. This location offers a perfect blend of urban infrastructure and natural surroundings, making it ideal for families, commuters and those seeking peace and quiet.
Bad Soden is known for its high quality of life and offers excellent connections to the city of Frankfurt am Main and the entire Rhine-Main region. The A66 and A5 highways are easily accessible and provide quick connections to the surrounding cities. Frankfurt Airport can also be reached in around 20 minutes by car, which is particularly advantageous for frequent travelers.
Bad Soden train station is just a 7-minute walk away and offers convenient public transport connections (buses, trains and streetcars) to the surrounding area and the entire Rhine-Main region.
There are numerous shopping facilities in the immediate vicinity, including supermarkets, bakeries and various retail outlets that cover daily needs. The charming town center of Bad Soden, with its cafés, restaurants and boutiques, invites you to stroll and linger.
The proximity to educational institutions is particularly attractive for families: The Theodor-Heuss elementary school is about a 10-minute walk away, making the journey to school safe and uncomplicated for children.
The surrounding nature is another highlight of the location: the nearby Taunus with its diverse hiking trails, forests and vantage points offers numerous opportunities for recreation and leisure activities in the countryside. The popular spa gardens of Bad Soden are also not far away and are ideal for relaxing walks and leisure activities.
This property combines a quiet yet central location with excellent transport links and a wide range of leisure, educational and shopping facilities, making it particularly attractive to a discerning and diverse clientele
In the neighbourhood
Object Description
Bad Soden - fantastic detached house with granny apartment
This exclusive detached house in a quiet and private location in Bad Soden extends over four harmoniously designed levels in split-level style - from the basement and first floor to the flowing transition between the upper floor and attic. With approx. 251 m² of living space and 7.5 rooms, this house offers space for spacious and comfortable living.
On the first floor, after the entrance area with a large checkroom and guest WC, you are greeted by a light-flooded dining area with a modern fitted kitchen that invites you to enjoy convivial cooking evenings. Large windows let in plenty of natural light and provide a view of the greenery. Two terraces extend the living space to the outside and offer ideal retreats for relaxing hours outdoors.
The spacious living room with a cozy fireplace corner seamlessly connects to the impressive sense of space thanks to the split-level design.
The upper and top floors are connected by a central staircase and form a harmonious unit. On the upper floor you will find ...
... Are you curious? You can find more information about this house in our detailed exposé. Simply make an inquiry on our homepage.
You can view the property live or take an innovative digital virtual tour. We look forward to seeing you!
Follow us on Facebook, Instagram or LinkedIn, where we publish the properties before we post them on the real estate portals. >>>> https://langimmobilien.net/m/langimmobilien
-
Single family house
-
460 m² plot
-
251.04 m² living area
-
7.50 rooms
-
4 bedrooms
-
3 bathrooms
-
1986 year of construction
- Exclusive detached house on three floors (built in 1986)
- attractive living space total approx. 251 m²,
- 7.5 rooms in total
- granny apartment in the basement approx. 45 m², 2 rooms
- Well-maintained property with high-quality furnishings
- Fireplace outside and inside for cozy evenings
- Easy-care tiles and vinyl floors in wood look
- Large, light-flooded windows with shutters
- One balcony and two terraces for relaxed outdoor living
- high-quality fitted kitchen with modern electrical appliances
- two stylish bathrooms (shower and bath) and guest WC - all with windows for natural ventilation and brightness
- Gas central heating (renewed in 2012)
- Generous usable space in the basement with approx. 74 m²
- separate basement entrance
- Three parking spaces (2 garages and outdoor parking space)
- Split level - seamlessly connected living areas across all floors
- Quiet, central location in Bad Soden with a view of the countryside
- right next to the popular spa gardens
- Bad Soden train station (S3 line and various bus routes)
- view from the comfort of your own home with a virtual 3D tour
An energy consumption certificate is available.
This is valid until 20.2.2034.
The final energy consumption is 223.90 kwh/(m²*a).
The main energy source for heating is natural gas light.
The year of construction of the property according to the energy certificate is 1986.
The energy efficiency class is G.
A word in advance. Due to the new EU regulations and the change in the law regarding estate agent commission, it is necessary for you as a prospective buyer to check a number of boxes. We would like this to be different, but we are bound by the legal regulations.
Financing:
Do you have any questions about financing? Please contact us and we will put you in touch with our financing and banking partners. This service is free of charge for you and can save you a lot of money during the term of the loan.
The owner has commissioned us to coordinate and broker the sale of his property. At the owner's request and for formal reasons, we expressly ask you to refrain from direct contact and to arrange viewing appointments or information meetings exclusively through us.
Our exposés are strictly confidential. Disclosure of these, including all other information and documents, to third parties is only permitted with our express consent. Any unauthorized forwarding of our offer to third parties shall result in an obligation to pay compensation in the amount of the full broker's commission.
The information on the property (this offer) is provided on behalf of our client and serves as initial information. We cannot accept any liability for the accuracy and completeness of the information. All offers are non-binding and subject to errors, prior sales or other interim utilization.
